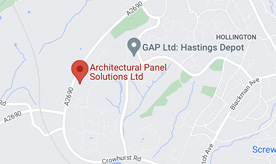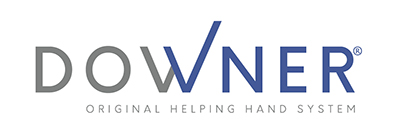DCS031
HELPING HAND® System
DCS031 SYSTEM OVERVIEW
Downer DCS031 HELPING HAND® bracket framing system is designed to provide vertical support to most rainscreen cladding panels using the principle of a ventilated façade.
HELPING HAND® brackets combined with extruded aluminium L & T profiles provide the installer with an adjustable system allowing for thermal and structural movement and variation in cavity depth to suit project specific requirements.
DCS031 vertical rails offer direct support to the cladding panels by face or adhesive fixing them.
It can also be used as a support to other framing systems such as our DCS004 Mechanical Secret Fix, DCS021 Omega and Zeds for horizontal support or Downer Timber Batten Holders to build an adjustable timber frame.
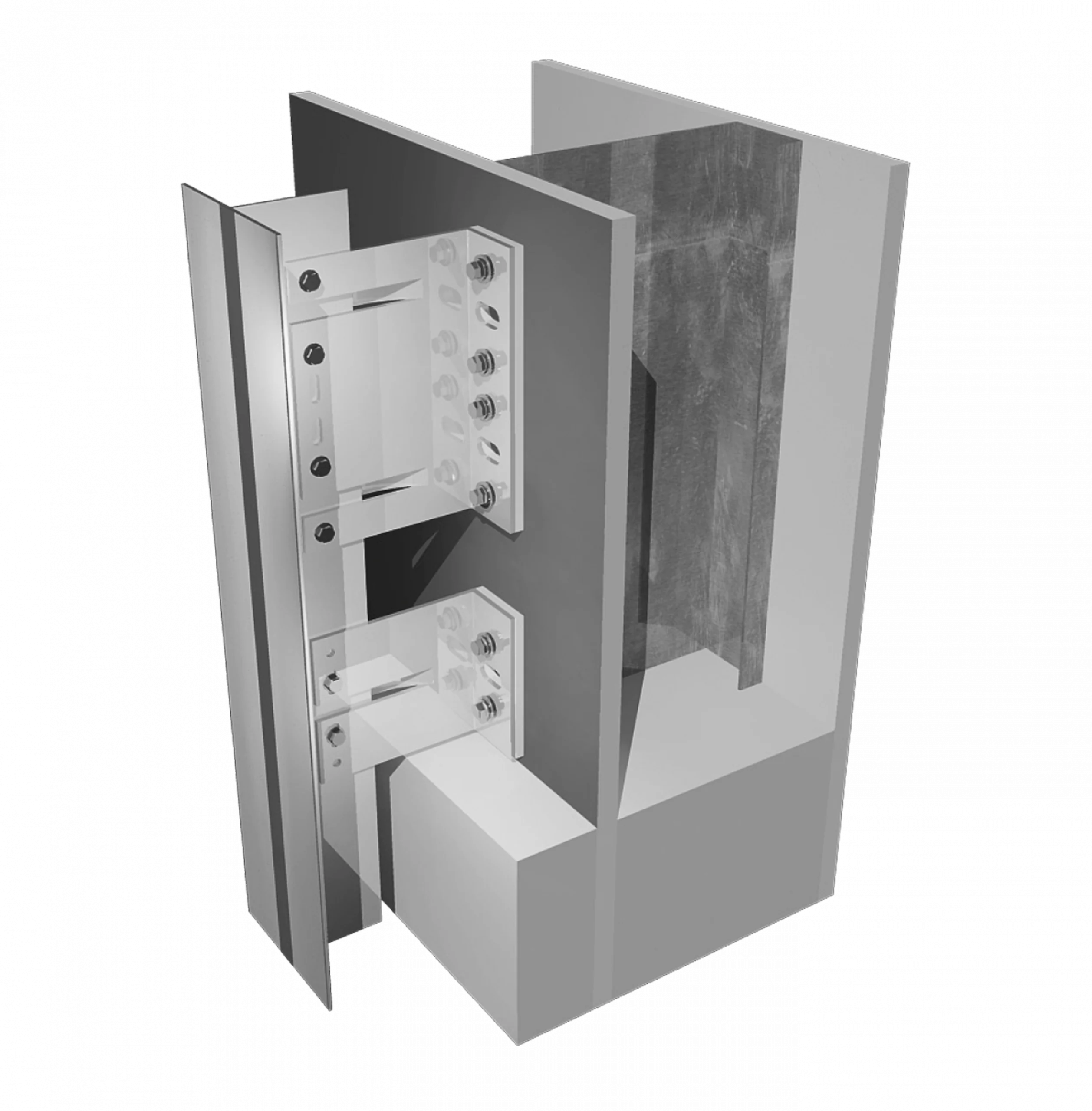
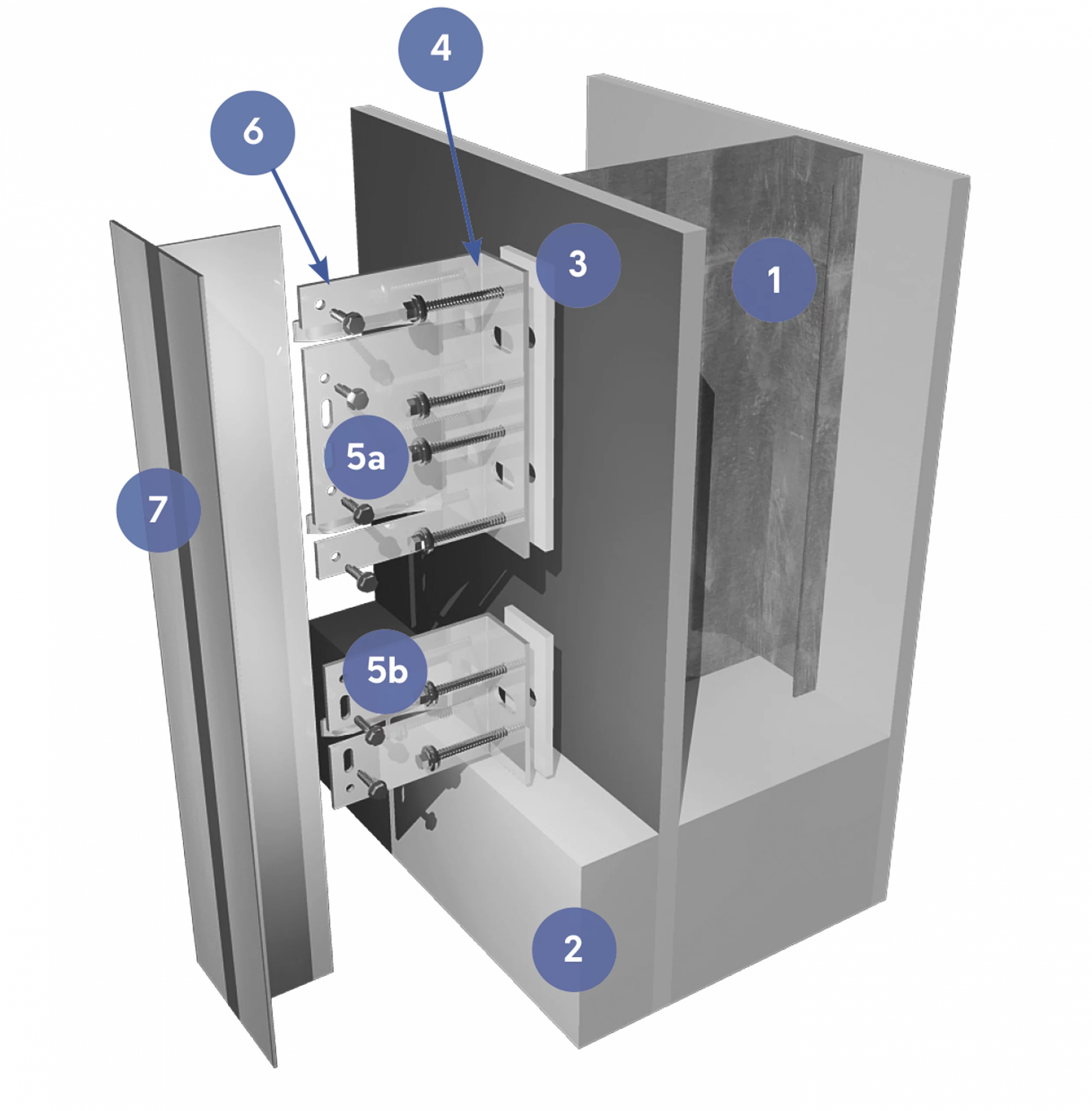
DCS031 HELPING HAND® brackets are available as standard with Ø6.5mm holes (SFS / Timber) and 22xØ11mm slots (masonry / concrete) to suit project specific primary anchors.
Note: All illustrations are representations of the system and structural design analysis must be sought on a project basis.
COMPONENTS
 Primary Structure (Concrete, Masonry, SFS or timber)
Primary Structure (Concrete, Masonry, SFS or timber)
 Insulation
Insulation
 DCS031 HELPING HAND System (Refer to relevant technical guide)
DCS031 HELPING HAND System (Refer to relevant technical guide)
 Primary Fixing ( varies dependent on Primary Structure)
Primary Fixing ( varies dependent on Primary Structure)
 DCS031 HELPING HAND® Bracket
DCS031 HELPING HAND® Bracket
a. Double (150mm high)
b. Single (88mm high)
 FDS 4.8x19mm
FDS 4.8x19mm
 DCS031 Vertical Rail
DCS031 Vertical Rail
Cavity Range
Downer DCS031 HELPING HAND® brackets are available in different sizes ranging from 40 to 400mm projection.
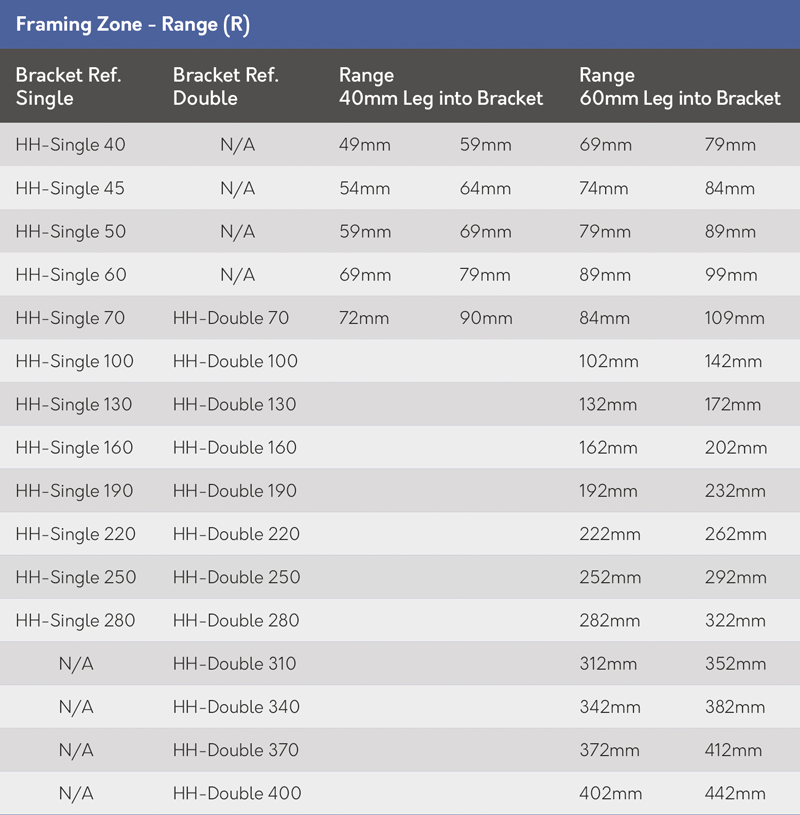
Add 5mm to include Thermostop Pad / Add 7mm to include A2 IsoPad
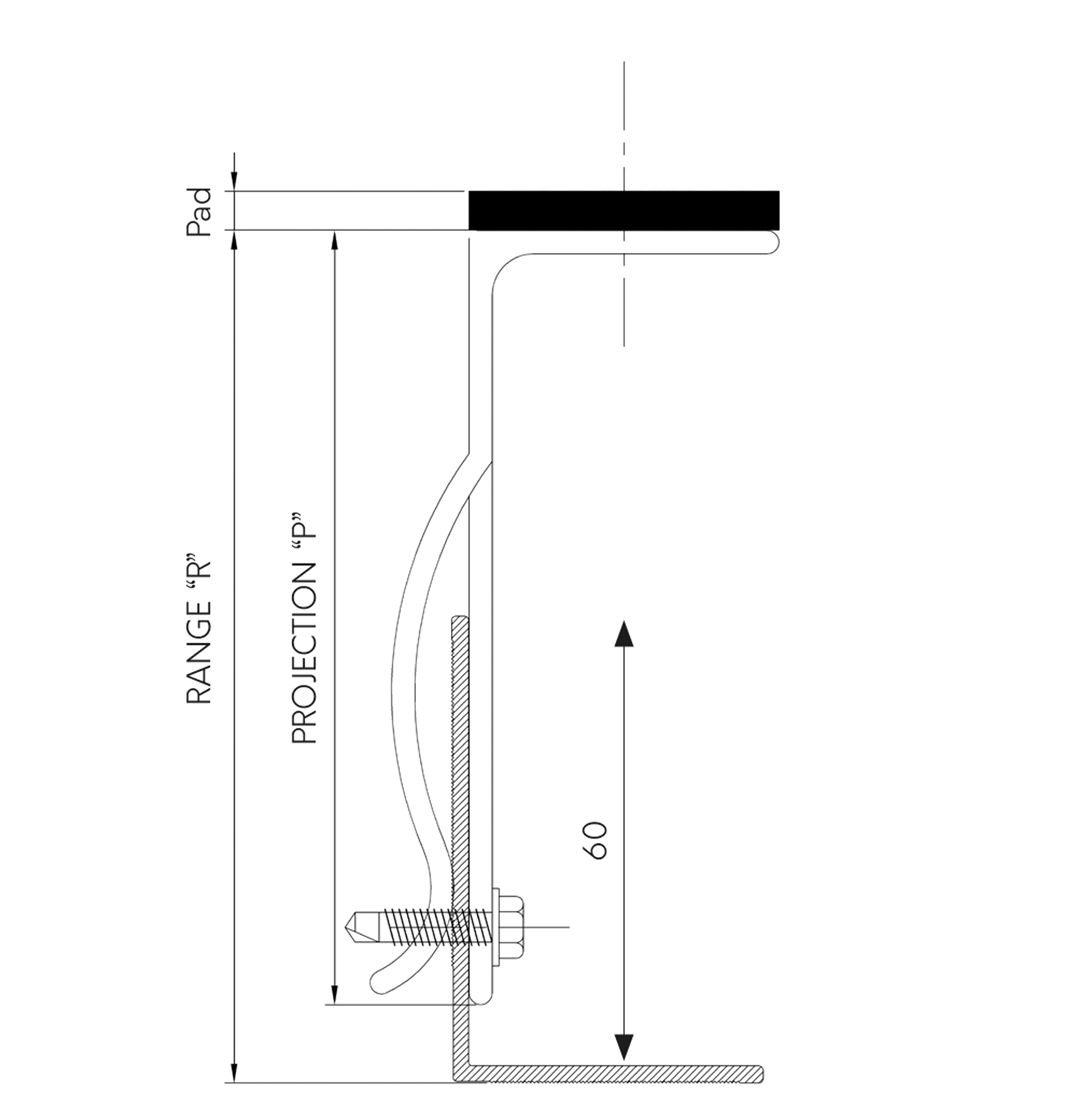
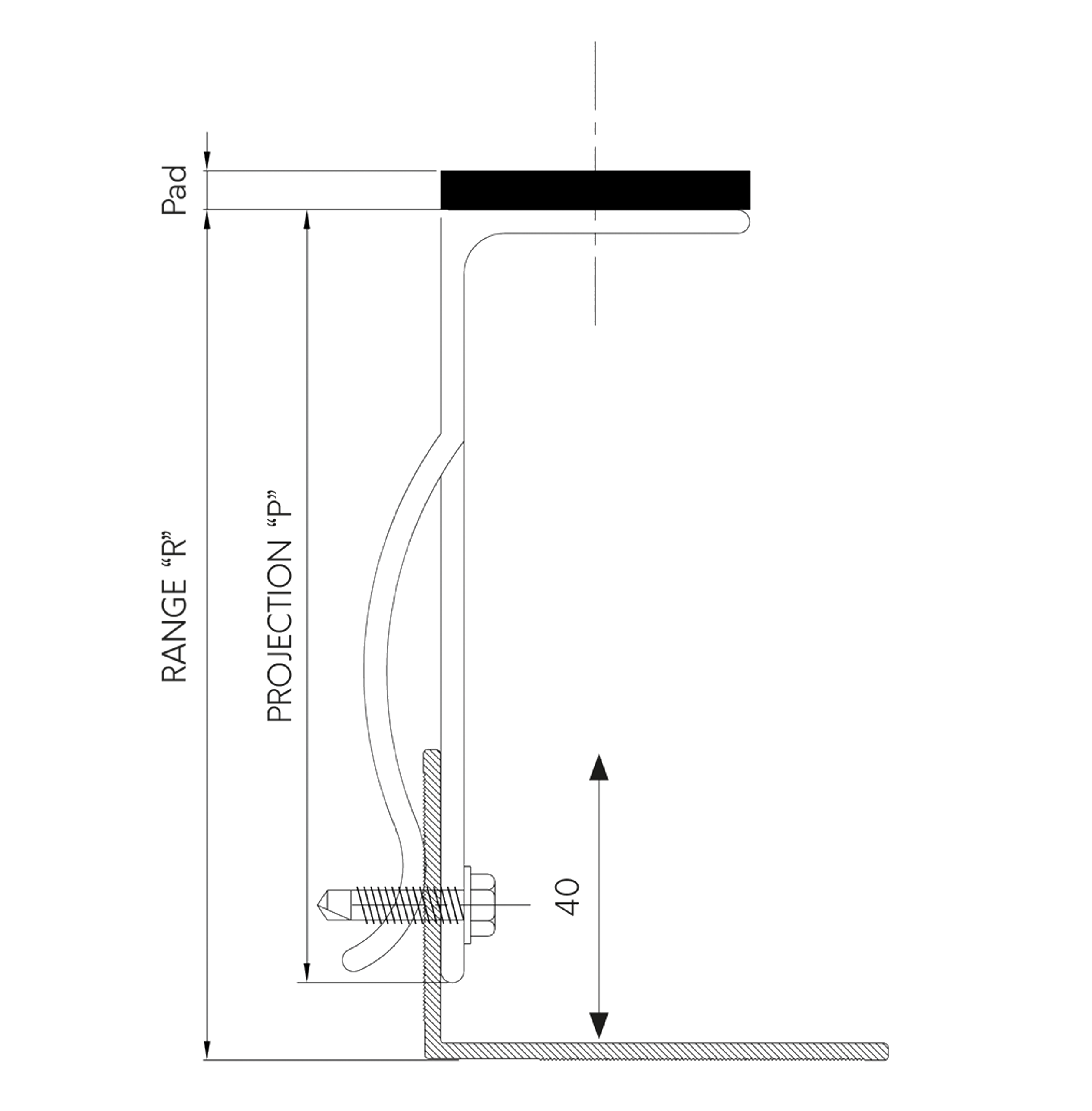
DCS031 Rails
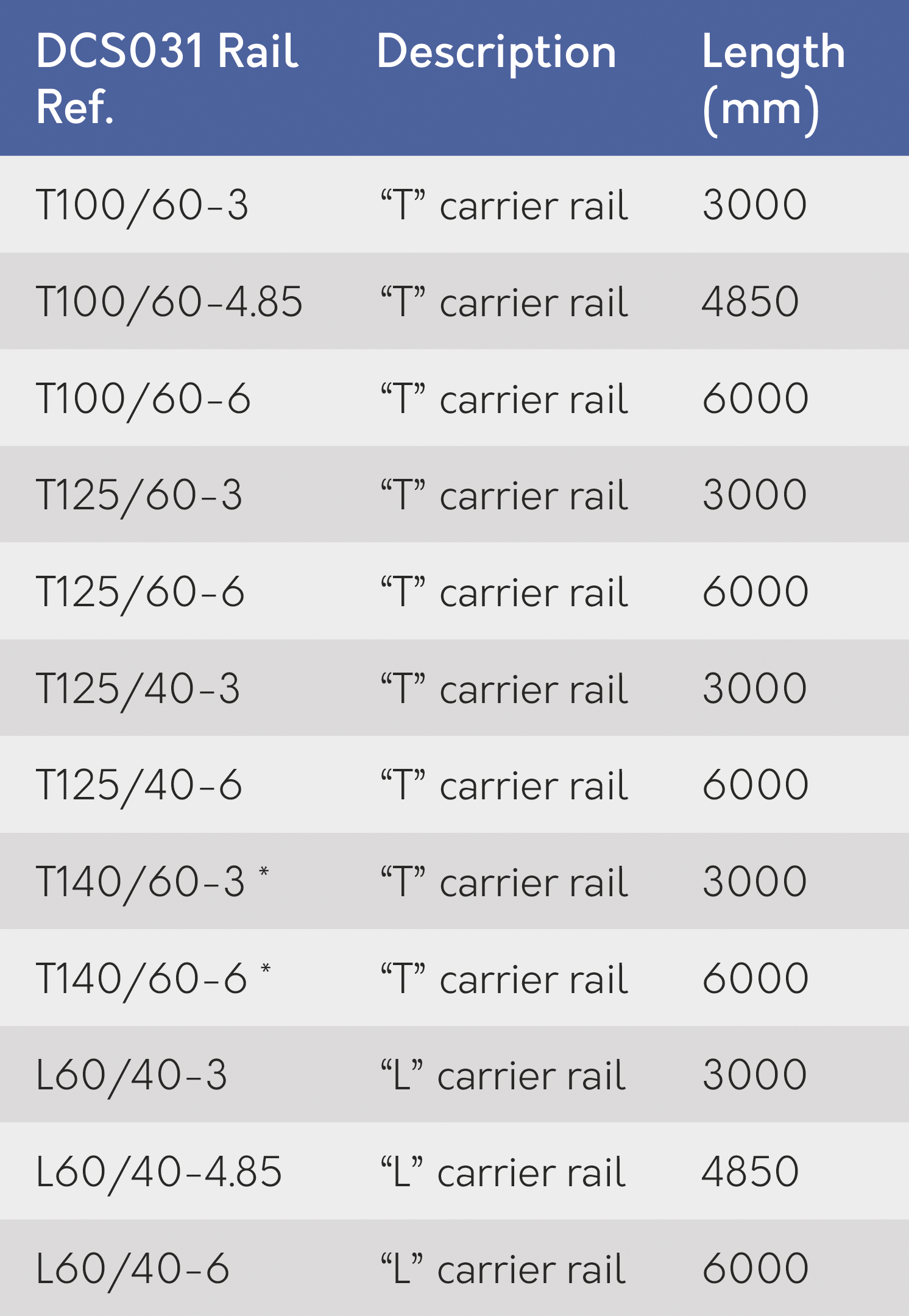
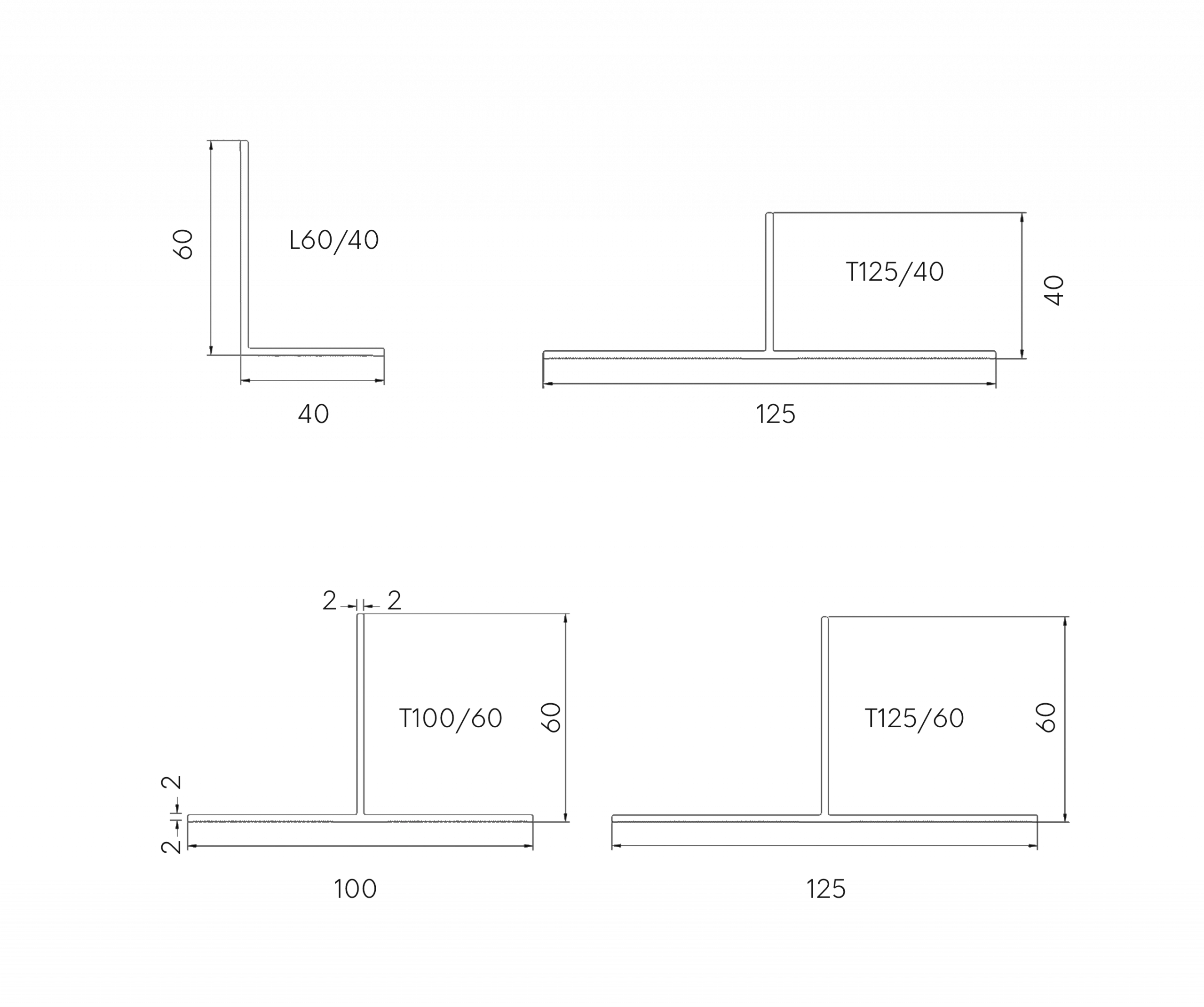
SITE CHECKLIST
Before commencing installation of DCS031 framing system please make sure you have received the following information:
- Project specific static calculations from your Downer Designer portal. Or get in touch with the team direct – info@downerdesigner.com. These will dictate maximum vertical HELPING HAND® bracket centres, location of fixed and sliding point brackets and size / type of primary fixing based on project specific dynamic and dead loads.
- DCS031 HELPING HAND® brackets and rails set out drawings showing location of dead load (fixed point), wind restraint / expansion brackets (sliding point) and rails horizontal spacing. Generally, double brackets are used as fixed point and singles as sliding point.
Get project specific stats direct via Downer Designer – your dedicated portal.
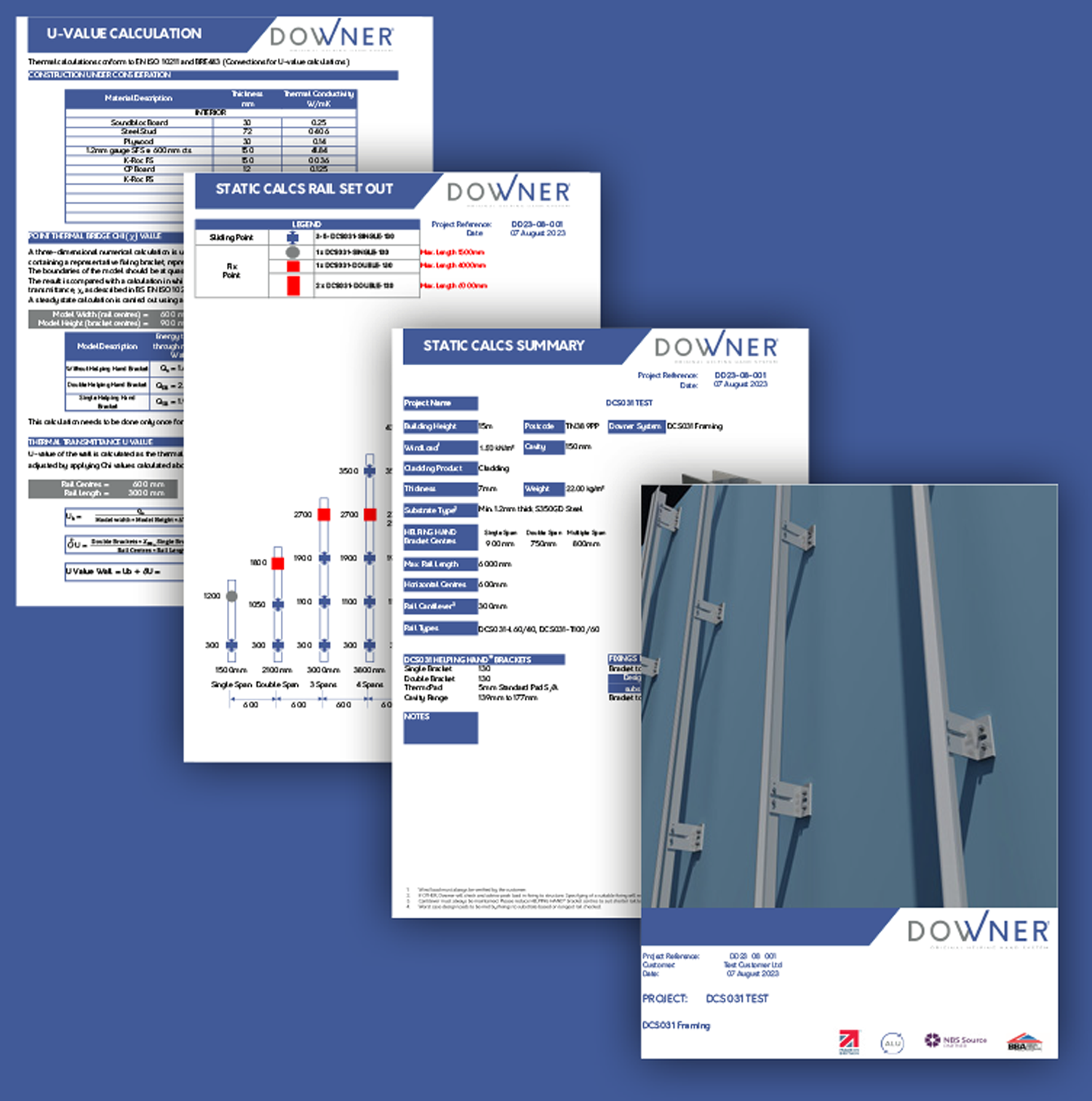
Just provide us with your project info and we’ll prepare your optimised project pack.
HELPING HAND BRACKETS
SUBSTRATES
All our brackets are available with both Ø6.5mm holes and 22xØ11mm slots to suit primary anchors specified by project specific static calculations and/or on-site pull out tests.
Concrete or masonry substrates
Ensure fixings are fitted through the 22xØ11mm slots. 2no. per double and 1no. per single bracket.
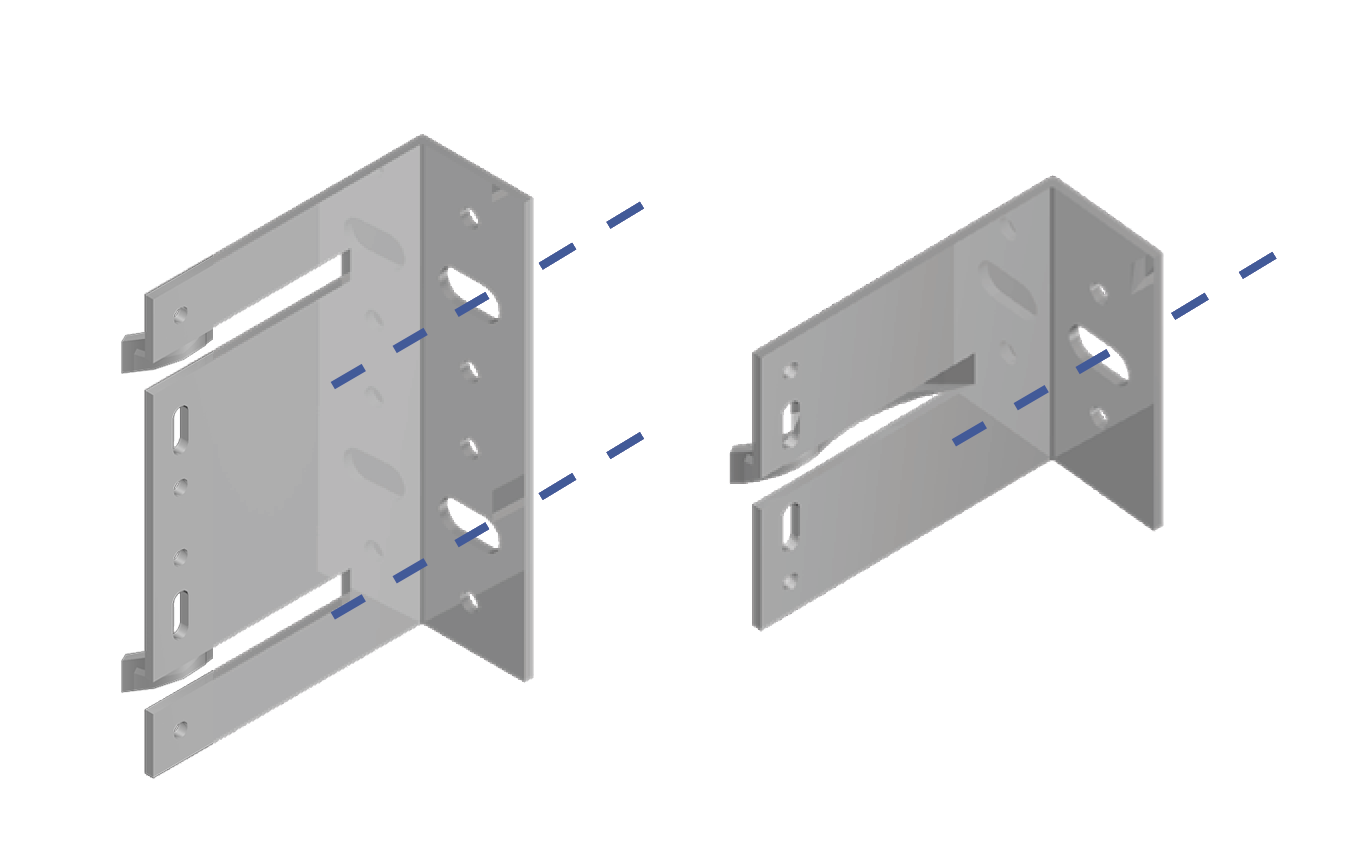
Steel or timber substrates
Ensure fixings are fitted through the Ø6.5mm holes. 4no. per double and 2no. per single bracket.
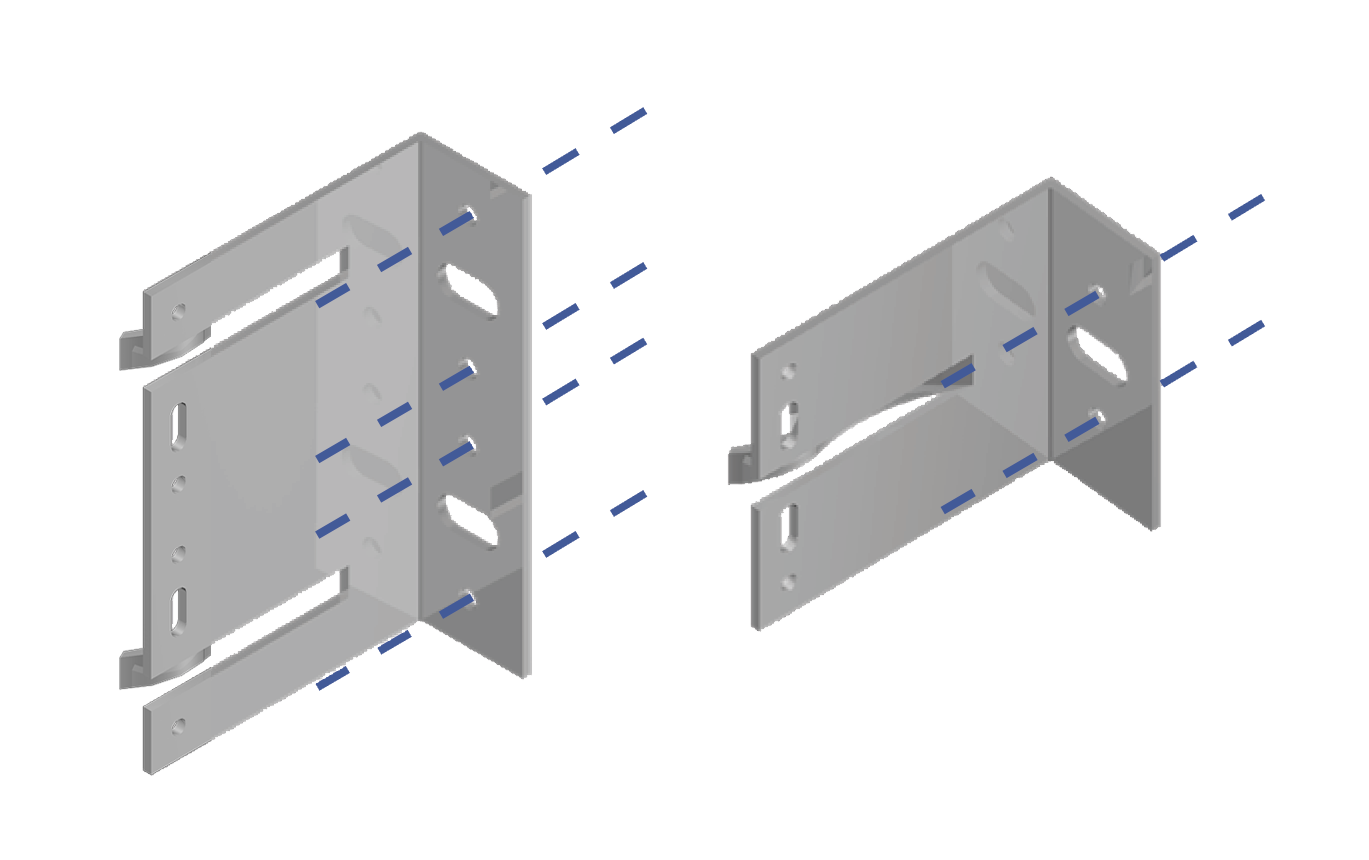
FIX & SLIDING POINTS
All our brackets are available with both Ø5.1mm holes and 15xØ5.5mm slots.
Fix point (Absorbs dead load)
Vertical rail secured using 4.8x19mm framing drills crews through Ø5.1mm holes. 4no. per double and 2no. per single bracket.
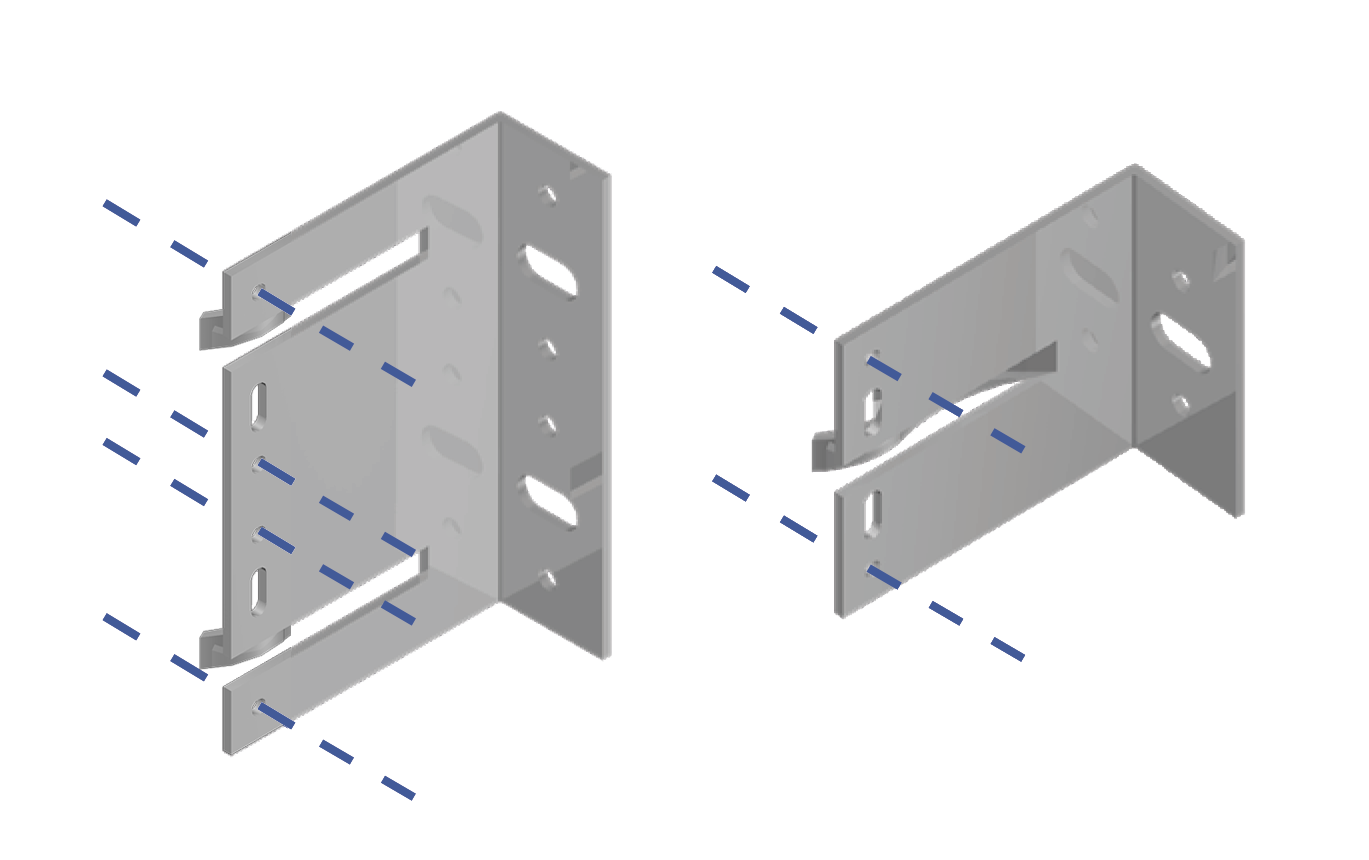
Sliding point (Absorbs live loads and rail expansion)
Vertical rail secured using 4.8x19mm framing drills crews through centre of 15xØ5.5mm slots. 2no. per bracket.
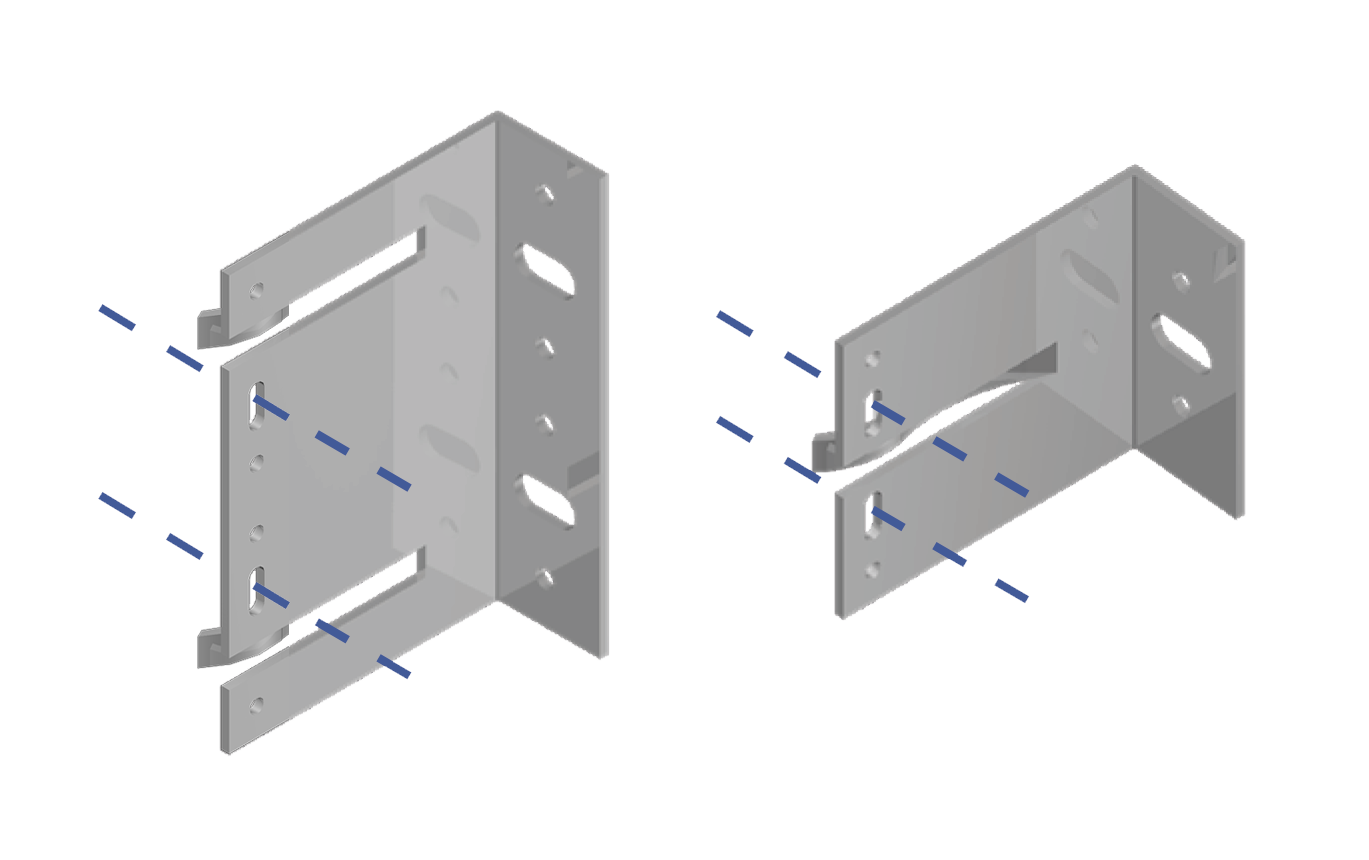
Typical Rail Set Out
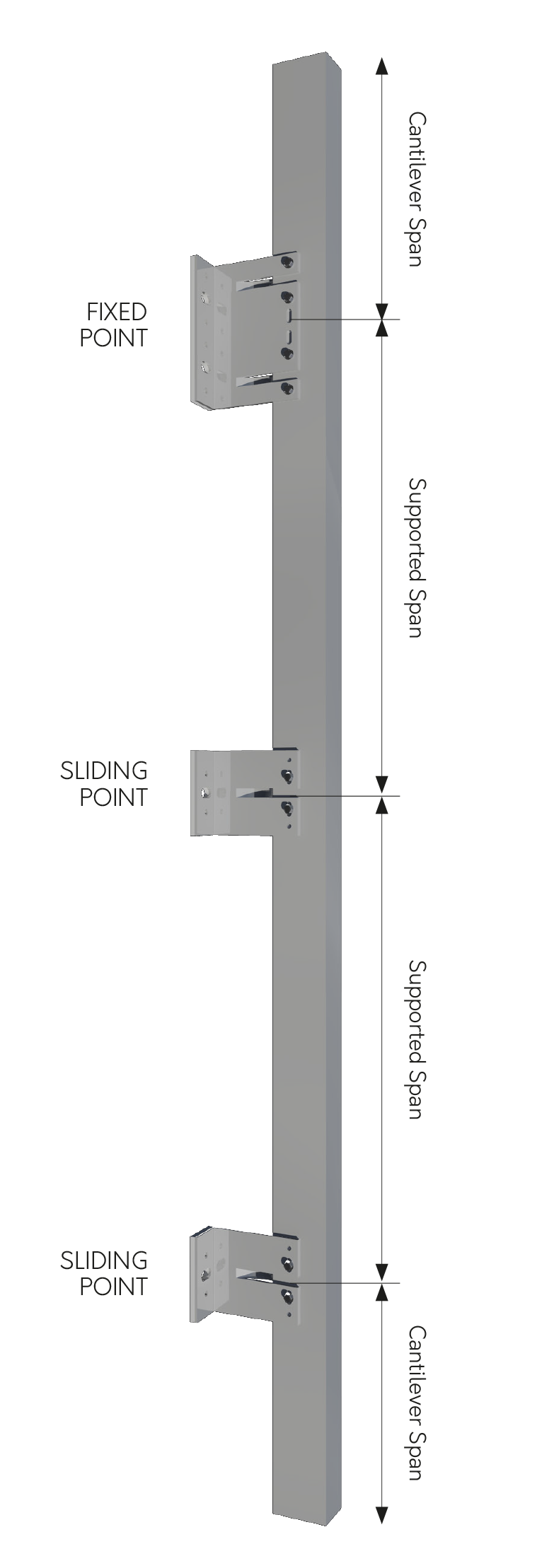
Design Considerations
Vertical rails and HELPING HAND® brackets should be set out in accordance with the structural engineer’s calculations or necessary building regulation.
Typically, rails are installed in lengths to suit individual storey height or panel height module.
T rail sections generally provide vertical support at panel joints and L rail sections provide vertical support for intermediate fixing and corner/reveal support.
Rainscreen cladding fixings should be positioned close to the centre line of the front face of the L rail, note the orientation of the bracket/rail leg.
There must be a minimum 10mm gap between the ends of adjacent rails to allow for expansion and cladding panels should never be fixed to two adjacent rails across the expansion gap.
Vertical rails must not span across and be fixed to the other side of a stud wall floor deflection head unless the HELPING HAND® bracket installed on the other side of the deflection head has been specially adapted with elongated slots to accommodate the specified deflection head tolerance (normally 20mm +).
Do not secure the upper and lower rails using the same HELPING HAND® bracket.
For ease of lining and levelling rails start from a predetermined datum line corner/opening or return.
Dead load HELPING HAND bracket distance to either rail end should not be greater than 3m.
DCS031 HELPING HAND® bracket Isolator pads must be used when there is risk of bimetallic corrosion or thermal bridging.
Approvals
Downer DCS031 components have been BBA approved under certificate no. 20/5792.
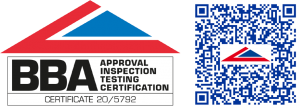
INSTALLATION PROCEDURE
Mark-up location of HELPING HAND® brackets ensuring that single and double HELPING HAND® brackets are positioned correctly for the fixed and sliding points. Check for line and level and note the orientation of the bracket projected leg.
Install HELPING HAND® brackets with isolator pads positioned between the rear of the brackets and the building substrate. Use the appropriate primary anchors as dictated by project specific static calculations. All our brackets are available with both Ø6.5mm holes (SFS / Timber) and 22xØ11mm slots (masonry / concrete) to suit project specific primary anchors.
If insulation is to be fitted prior to rails installation, ensure that once this is in place access is available to attach the T and L rails to the HELPING HAND® brackets.
Insert vertical rails into the HELPING HAND® brackets.
There should always be a minimum of 20mm of the vertical rail leg inserted into the HELPING HAND® brackets.
Check the setting out and face alignment with a laser level or string line.
Note: If leaving the HELPING HAND® grid overnight and partially constructed ensure the rails are secured with temporary fixing screws.
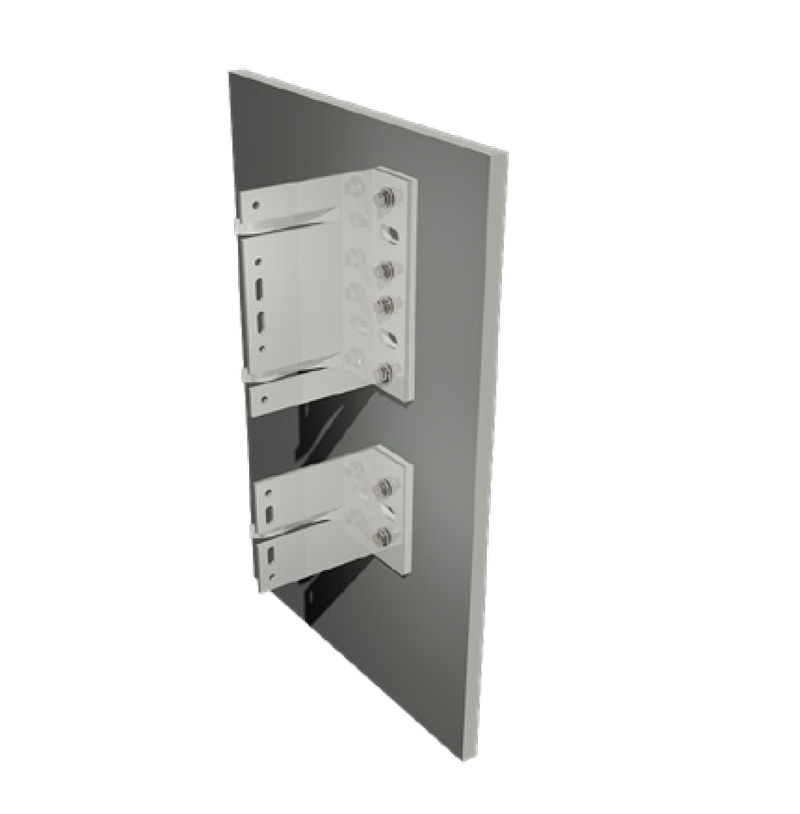
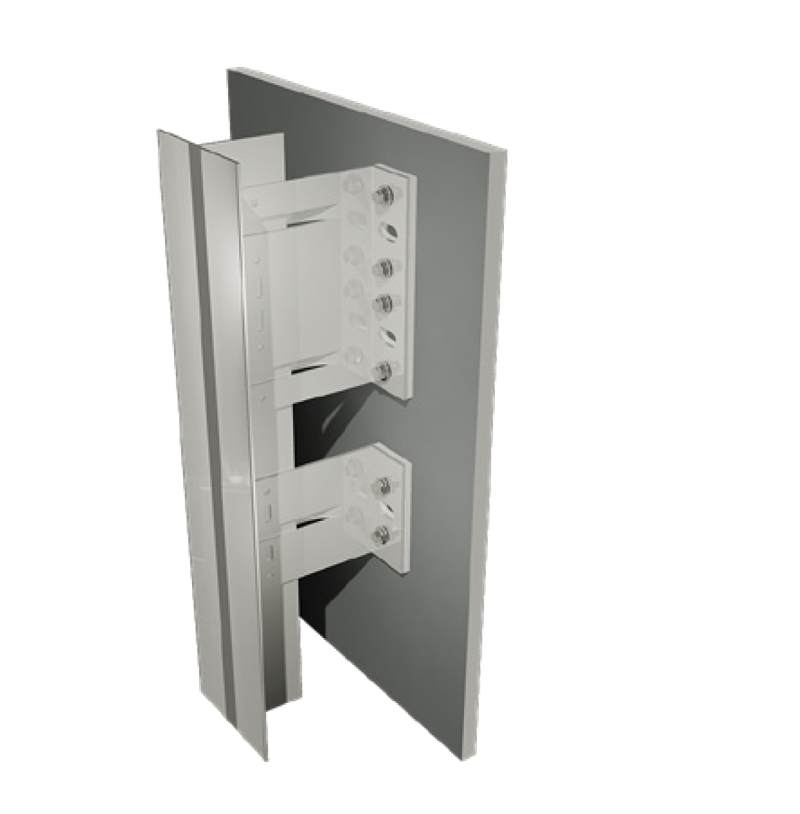
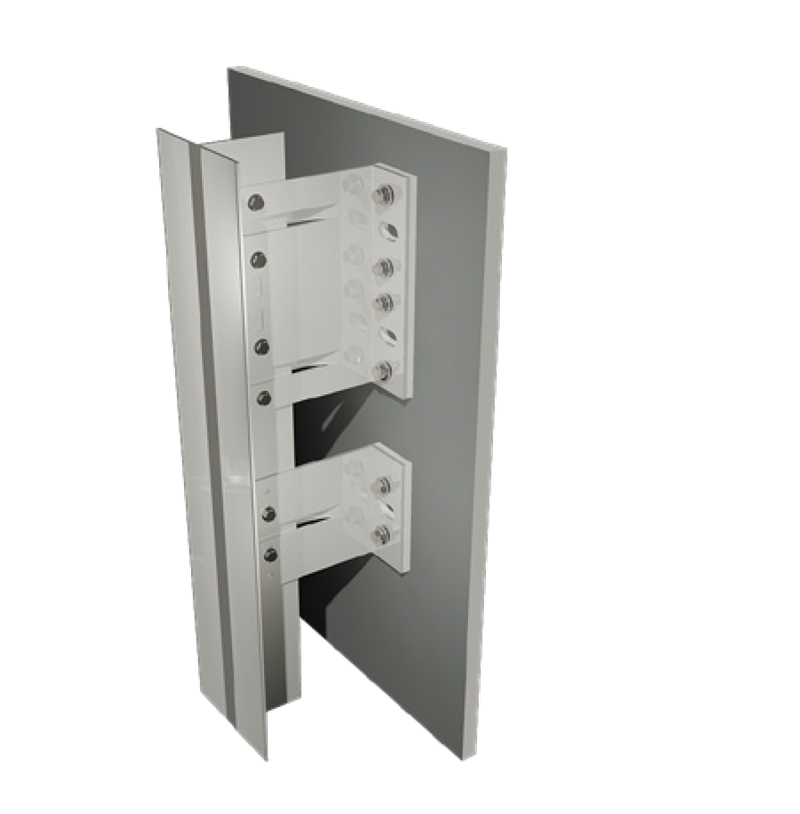
Using the S/S 4.8mm x 19mm TEK screws fix the vertical rails to the HELPING HAND® brackets through the pre punched screw holes and slots. Ensure that the TEK screws are fitted in the correct positions for the fixed and sliding points, and from the inside face of the HELPING HAND® brackets.
In the unlikely event of overtightening the TEK screw and stripping the drill hole of the thread, either relocate the screw ensuring that the movement of the system is not affected or replace the vertical rail.
Continue installation of rails following the same procedure as above to complete the sub grid.
Proceed with the installation of the remainder of the rainscreen framing system.
When completed and before commencing cladding panel installation, final checks should be carried out on:
a. Level and plumb of vertical rail
b. Correct location of fix and sliding point HELPING HAND® brackets
c. Correct torque load applied to primary anchors as recommended by fixing manufacturer
Proceed with cladding panel installation following cladding manufacturer guidelines.
Delivery and Packaging
Most deliveries are made by standard courier unless specific vehicles are requested (For 6m lengths a rigid sided or larger lorry may be required). All products leaving our factory are packed in a manner to ensure safe delivery to site.
This entails protection by shrink-wrapping and strapping, and with delivery on suitably sized pallets, frames, crates, bundles, or boxes. These normally contain a maximum of 1200kg for pallets and 35kg for non-palletized items for safe handling on site. It should be noted that it is the customers’ responsibility to ensure safe unloading of delivery vehicles.
Pallets are made suitable for forklift off-load only as standard. If pallets are required for craning off-load, maximum loading and size must be advised at the time of ordering.
Site Handling
Components must be handled with care in order to avoid loss or damage.. Should it be necessary to store the material on site for any length of time, it should be protected from the elements and the environment. A suitable storage area will need to be set aside, storage should be as near as practicable to the areas of working to minimise handling, damage, and waste.
Maintenance Instructions
Aluminium profiles and façade accessories subjected to normal circumstances and proper cleaning and maintenance, are guaranteed a long-life span in excess of 35 years.
Contamination by concrete, mortar, cement and such, is extremely harmful and needs to be rinsed immediately with pure water.
CONTACT US
Please contact using the details below or by using the form opposite.
Downer Framing
5 Wainwright Close
Churchfields Industrial Estate
Saint Leonards-on-Sea
East Sussex
TN38 9PP
Tel: +44(0)1424 852 641
Email: info@downerframing.com

